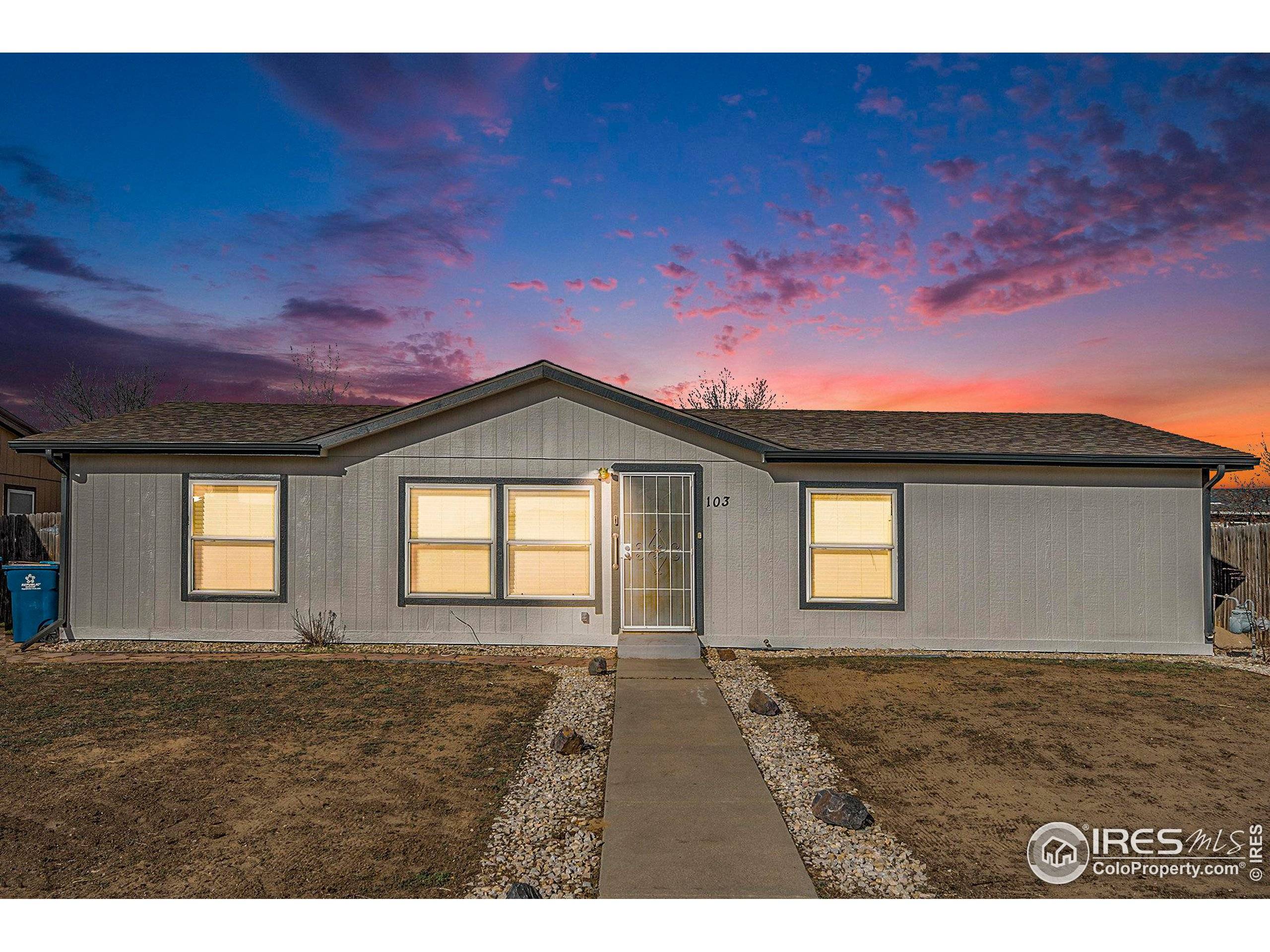$367,400
$369,900
0.7%For more information regarding the value of a property, please contact us for a free consultation.
3 Beds
2 Baths
1,372 SqFt
SOLD DATE : 04/30/2025
Key Details
Sold Price $367,400
Property Type Single Family Home
Sub Type Residential-Detached
Listing Status Sold
Purchase Type For Sale
Square Footage 1,372 sqft
Subdivision Highplains Fg#1
MLS Listing ID 1029842
Sold Date 04/30/25
Style Ranch
Bedrooms 3
Full Baths 1
Three Quarter Bath 1
HOA Y/N false
Abv Grd Liv Area 1,372
Originating Board IRES MLS
Year Built 2000
Annual Tax Amount $970
Lot Size 6,098 Sqft
Acres 0.14
Property Sub-Type Residential-Detached
Property Description
Charming Ranch-Style Home with One-Level Living! This beautifully maintained ranch home offers true one-level living with a bright and airy kitchen featuring a skylight, gas stove, and pantry. A cozy study with an electric fireplace provides warmth and versatility-it can serve as a playroom, additional living space, or easily be converted into a fourth bedroom. The primary suite boasts an upgraded, custom tiled bathroom, adding a touch of luxury. Step outside to a fully fenced, private backyard, complete with a doggy door from the laundry room and a sliding glass door off the dining area. A large storage shed provides ample space for tools and outdoor gear. The oversized concrete parking pad easily accommodates two vehicles, with improvements to the fence and gate for added security. Additional highlights include low property taxes and NO HOA! No lot rent, so you own the land. Conveniently located within walking distance to Lochbuie Elementary and offering easy access to I-76, Brighton, Downtown Denver, DIA, and Barr Lake State Park. Don't miss this fantastic opportunity!
Location
State CO
County Weld
Area Greeley/Weld
Zoning Res
Rooms
Other Rooms Storage
Basement Crawl Space
Primary Bedroom Level Main
Master Bedroom 13x15
Bedroom 2 Main 11x9
Bedroom 3 Main 12x9
Dining Room Laminate Floor
Kitchen Laminate Floor
Interior
Interior Features Study Area, Eat-in Kitchen, Cathedral/Vaulted Ceilings, Open Floorplan, Pantry
Heating Forced Air
Cooling Central Air
Fireplaces Type Electric
Fireplace true
Window Features Window Coverings,Double Pane Windows
Appliance Gas Range/Oven, Dishwasher, Refrigerator
Laundry Washer/Dryer Hookups, Main Level
Exterior
Fence Fenced
Utilities Available Natural Gas Available, Electricity Available, Cable Available
Roof Type Composition
Street Surface Paved,Asphalt
Handicap Access Level Lot, No Stairs, Main Floor Bath, Main Level Bedroom, Main Level Laundry
Building
Lot Description Gutters, Sidewalks, Water Rights Excluded, Level, Within City Limits
Faces East
Story 1
Foundation Pillar/Post/Pier
Sewer City Sewer
Water City Water, Town of Lochbuie
Level or Stories One
Structure Type Wood/Frame
New Construction false
Schools
Elementary Schools Lochbuie
Middle Schools Other
High Schools Other
School District Keenesburg Re-3J
Others
Senior Community false
Tax ID R8253400
SqFt Source Assessor
Special Listing Condition Partnership
Read Less Info
Want to know what your home might be worth? Contact us for a FREE valuation!

Our team is ready to help you sell your home for the highest possible price ASAP

Bought with Keller Williams DTC
"My job is to find and attract mastery-based agents to the office, protect the culture, and make sure everyone is happy! "






