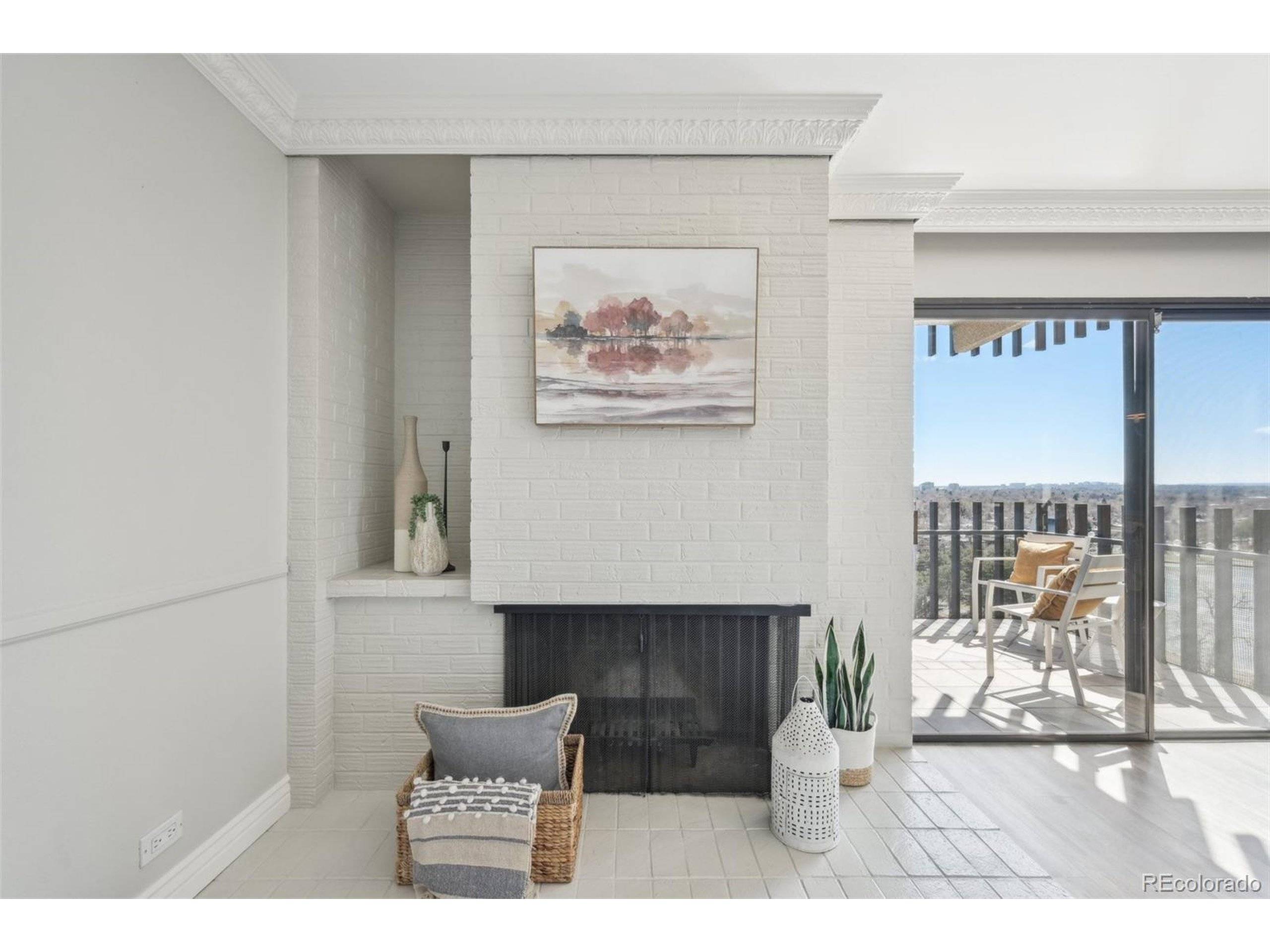$609,000
$600,000
1.5%For more information regarding the value of a property, please contact us for a free consultation.
2 Beds
2 Baths
1,272 SqFt
SOLD DATE : 04/30/2025
Key Details
Sold Price $609,000
Property Type Townhouse
Sub Type Attached Dwelling
Listing Status Sold
Purchase Type For Sale
Square Footage 1,272 sqft
Subdivision Lake View
MLS Listing ID 7261472
Sold Date 04/30/25
Style Ranch
Bedrooms 2
Full Baths 2
HOA Fees $927/mo
HOA Y/N true
Abv Grd Liv Area 1,272
Originating Board REcolorado
Year Built 1971
Annual Tax Amount $2,962
Property Sub-Type Attached Dwelling
Property Description
Situated immediately adjacent to Wash Park, this gorgeous condo is a gem in Denver's most coveted neighborhood, while still being walking distance to dozens of great restaurants/shops nearby (including the award-winning Olivia just steps away). With nearly 1,300 sq ft, this condo lives more like a single family home that is bathed in natural light from the large windows throughout, and features unobstructed mountain views and jaw-dropping views of Smith Lake and Wash Park. Beautiful flooring leads through the home to a gourmet kitchen that would make any chef feel at home with stainless steel appliances (including induction cooktop), and tons of storage in the 42" cabinets. The balcony makes for the perfect spot to greet the day with a coffee or wind down at the end of the day with a beer or glass of wine and revel in the views. The living room is a cozy spot to hang out and features a wood burning fireplace that was recently certified by the HOA. Both bedrooms are spacious, but the highlight is the oversized primary bedroom which features an en-suite (recently-remodeled) bathroom and lots of closet storage. The condo is part of a very well run HOA in a completely secure building, which makes it maintenance free and a great spot for any lock & leave travelers. Park Lane Condos offer an array of upscale amenities, including high-speed Xfinity internet and cable, a state-of-the-art gym with a sauna and steam room, concierge service, overnight security with a video intercom entry system, and both indoor and outdoor pools with a whirlpool. Residents also enjoy a game room, library, party spaces with an outdoor courtyard and grill, bike storage, private storage units, onsite property management, organized social events, discounted EV charging stations and very inexpensive guest suites that can be reserved for visitors.
Location
State CO
County Denver
Community Clubhouse, Hot Tub, Pool, Sauna, Fitness Center, Extra Storage, Elevator
Area Metro Denver
Zoning G-MU-20
Rooms
Primary Bedroom Level Main
Bedroom 2 Main
Interior
Interior Features Walk-In Closet(s)
Heating Forced Air
Cooling Central Air, Ceiling Fan(s)
Fireplaces Type Living Room, Single Fireplace
Fireplace true
Appliance Self Cleaning Oven, Dishwasher, Refrigerator, Microwave, Freezer
Laundry Common Area
Exterior
Exterior Feature Balcony
Garage Spaces 1.0
Community Features Clubhouse, Hot Tub, Pool, Sauna, Fitness Center, Extra Storage, Elevator
Utilities Available Electricity Available, Cable Available
View Mountain(s), Water
Roof Type Other
Handicap Access No Stairs, Accessible Elevator Installed
Building
Story 1
Sewer Other Water/Sewer, Community
Water City Water, Other Water/Sewer
Level or Stories One
Structure Type Brick/Brick Veneer,Concrete
New Construction false
Schools
Elementary Schools Steele
Middle Schools Merrill
High Schools South
School District Denver 1
Others
HOA Fee Include Trash,Snow Removal,Security,Maintenance Structure,Cable TV,Water/Sewer,Heat
Senior Community false
SqFt Source Assessor
Special Listing Condition Private Owner
Read Less Info
Want to know what your home might be worth? Contact us for a FREE valuation!

Our team is ready to help you sell your home for the highest possible price ASAP

Bought with Compass - Denver
"My job is to find and attract mastery-based agents to the office, protect the culture, and make sure everyone is happy! "






