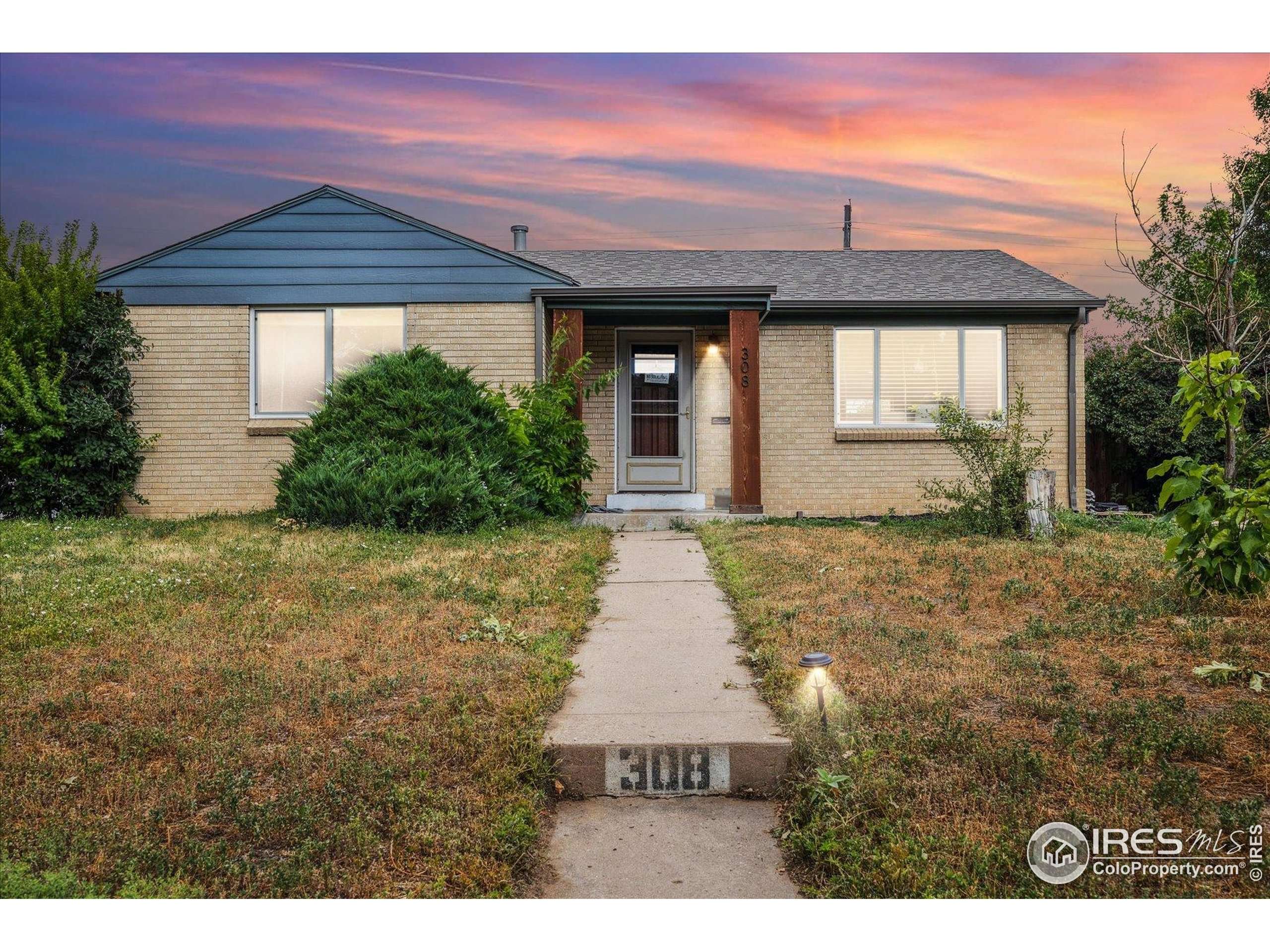3 Beds
2 Baths
1,908 SqFt
3 Beds
2 Baths
1,908 SqFt
OPEN HOUSE
Sat Jul 19, 12:00pm - 3:00pm
Key Details
Property Type Single Family Home
Sub Type Residential-Detached
Listing Status Active
Purchase Type For Sale
Square Footage 1,908 sqft
Subdivision Monaco Gardens
MLS Listing ID 1039520
Style Contemporary/Modern,Ranch
Bedrooms 3
Three Quarter Bath 2
HOA Y/N false
Abv Grd Liv Area 1,004
Year Built 1953
Annual Tax Amount $3,022
Lot Size 7,405 Sqft
Acres 0.17
Property Sub-Type Residential-Detached
Source IRES MLS
Property Description
Location
State CO
County Denver
Area Metro Denver
Zoning E-SU-DX
Rooms
Family Room Carpet
Basement Partially Finished
Primary Bedroom Level Main
Master Bedroom 11x14
Bedroom 2 Main 11x10
Bedroom 3 Lower 22x10
Dining Room Wood Floor
Kitchen Tile Floor
Interior
Interior Features Separate Dining Room
Heating Forced Air
Cooling Central Air
Window Features Window Coverings
Appliance Electric Range/Oven, Dishwasher, Refrigerator, Microwave
Laundry Lower Level
Exterior
Exterior Feature Lighting
Garage Spaces 2.0
Fence Fenced, Wood
Utilities Available Natural Gas Available, Electricity Available
Roof Type Composition
Street Surface Paved,Asphalt
Handicap Access Level Lot
Porch Patio
Building
Lot Description Curbs, Gutters, Sidewalks, Level
Story 1
Water City Water, City of Denver
Level or Stories One
Structure Type Brick/Brick Veneer
New Construction false
Schools
Elementary Schools Denver Green
Middle Schools Denver Green
High Schools Washington, George
School District Denver District 1
Others
Senior Community false
Tax ID 617201004
SqFt Source Assessor
Special Listing Condition Private Owner

"My job is to find and attract mastery-based agents to the office, protect the culture, and make sure everyone is happy! "






