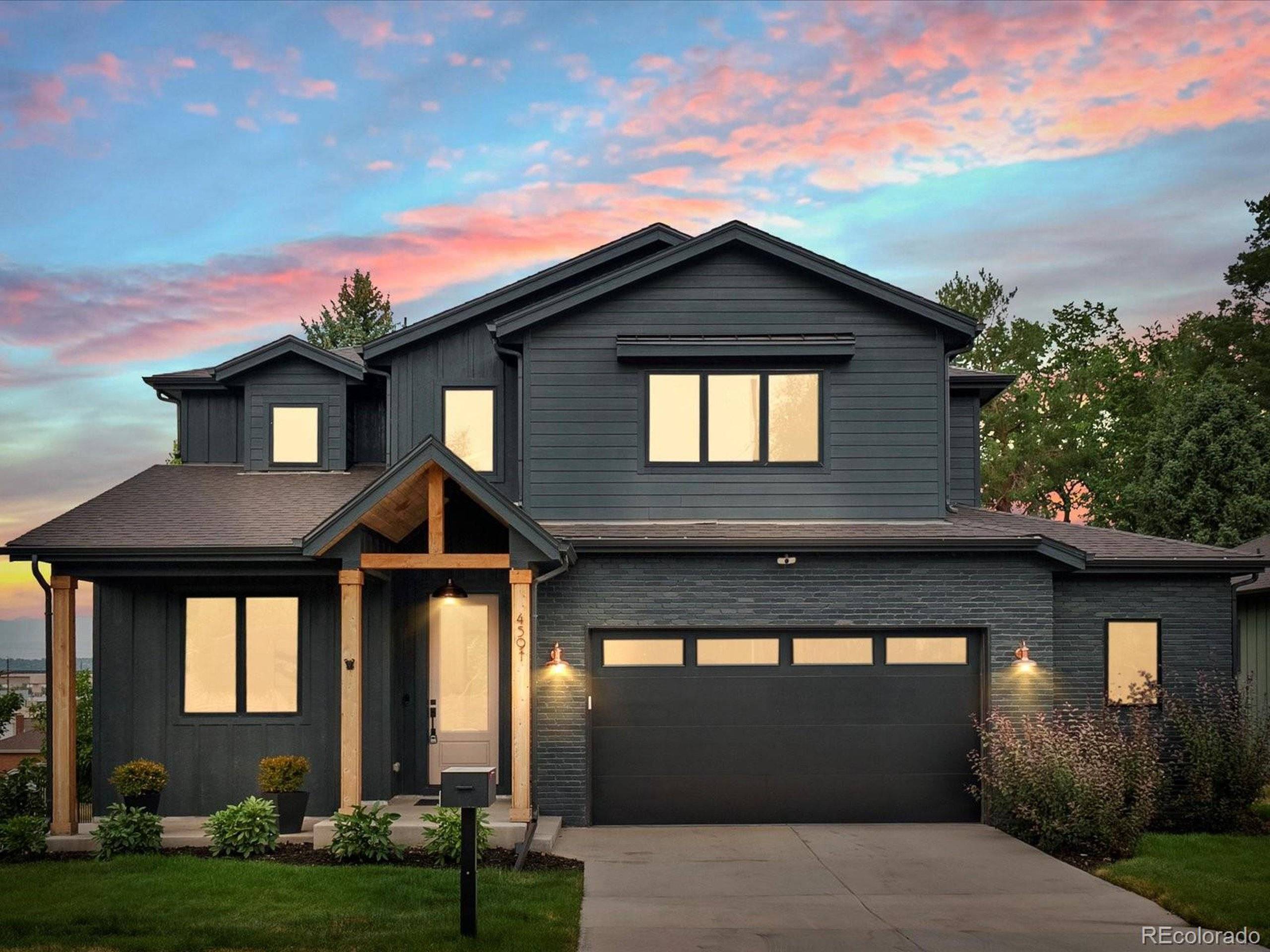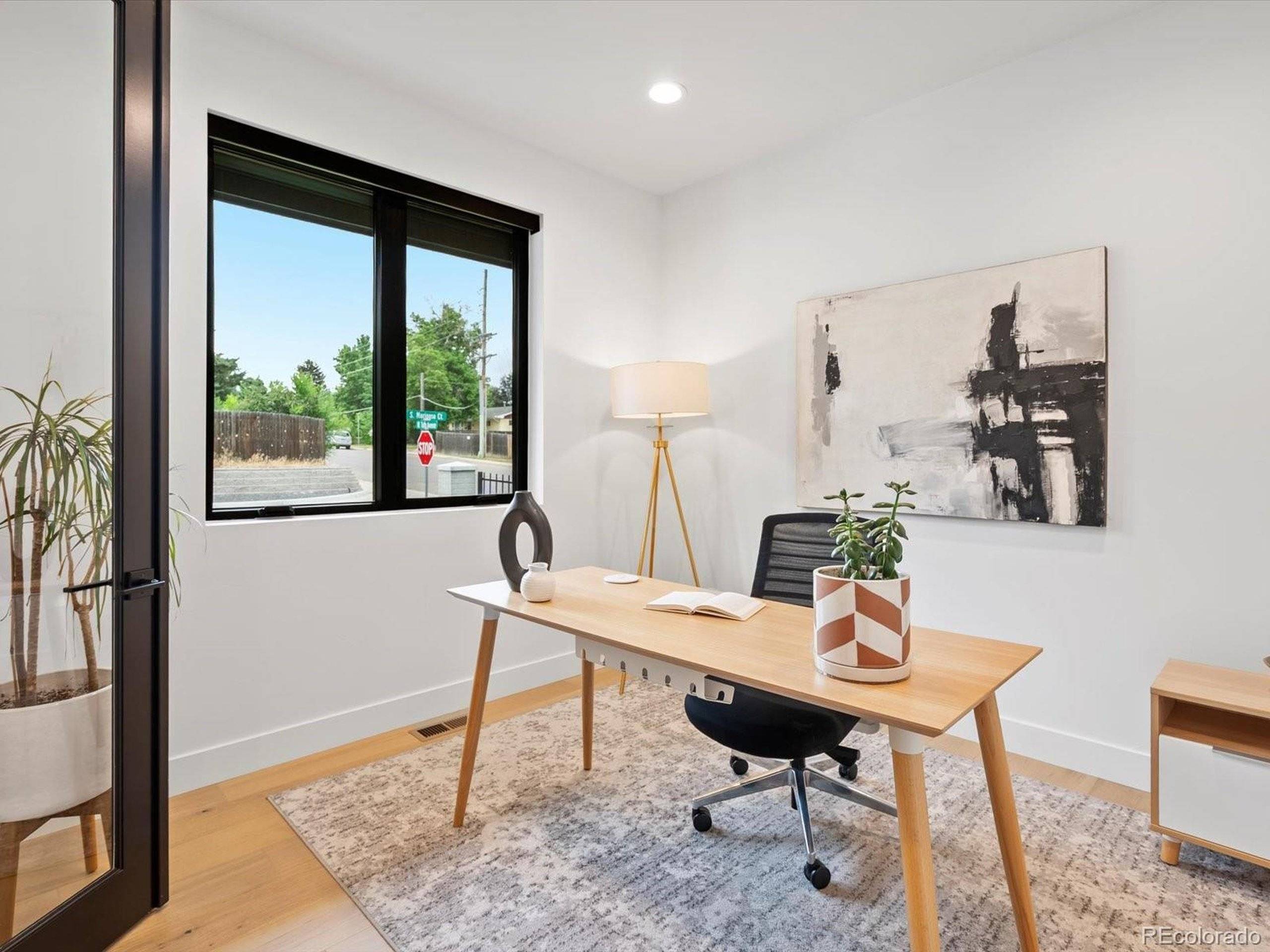4 Beds
5 Baths
3,844 SqFt
4 Beds
5 Baths
3,844 SqFt
OPEN HOUSE
Sat Aug 02, 11:00am - 2:00pm
Key Details
Property Type Single Family Home
Sub Type Residential-Detached
Listing Status Active
Purchase Type For Sale
Square Footage 3,844 sqft
Subdivision Mariposa Court
MLS Listing ID 9453691
Style Contemporary/Modern
Bedrooms 4
Full Baths 4
Half Baths 1
HOA Fees $250/ann
HOA Y/N true
Abv Grd Liv Area 2,702
Year Built 2023
Annual Tax Amount $6,517
Lot Size 9,147 Sqft
Acres 0.21
Property Sub-Type Residential-Detached
Source REcolorado
Property Description
Location
State CO
County Arapahoe
Area Metro Denver
Direction From Belleview, go North on Windermere. Turn East on Tufts and quickly North on South Mariposa Ct. Property is on the corner on the left.
Rooms
Basement Full, Partially Finished, Daylight, Radon Test Available
Primary Bedroom Level Upper
Master Bedroom 15x19
Bedroom 2 Upper 16x14
Bedroom 3 Basement 10x14
Bedroom 4 Upper 11x11
Interior
Interior Features Study Area, Eat-in Kitchen, Cathedral/Vaulted Ceilings, Open Floorplan, Pantry, Walk-In Closet(s), Loft, Kitchen Island
Heating Forced Air
Cooling Central Air
Fireplaces Type Gas, Living Room, Single Fireplace
Fireplace true
Window Features Window Coverings
Appliance Dishwasher, Refrigerator, Bar Fridge, Washer, Dryer, Microwave, Water Softener Owned, Disposal
Laundry Upper Level
Exterior
Exterior Feature Balcony
Parking Features Oversized
Garage Spaces 2.0
Fence Fenced
Utilities Available Electricity Available
View Mountain(s)
Roof Type Composition,Rubber
Street Surface Paved
Handicap Access Level Lot
Porch Patio, Deck
Building
Lot Description Lawn Sprinkler System, Corner Lot, Level, Rolling Slope, Abuts Ditch
Faces East
Story 2
Sewer City Sewer, Public Sewer
Water City Water
Level or Stories Two
Structure Type Brick/Brick Veneer,Wood Siding,Concrete
New Construction true
Schools
Elementary Schools Clayton
Middle Schools Englewood
High Schools Englewood
School District Englewood 1
Others
Senior Community false
SqFt Source Assessor
Special Listing Condition Private Owner
Virtual Tour https://iframe.videodelivery.net/16c216d939cee4f7b015fda1fee7eeb3

"My job is to find and attract mastery-based agents to the office, protect the culture, and make sure everyone is happy! "






