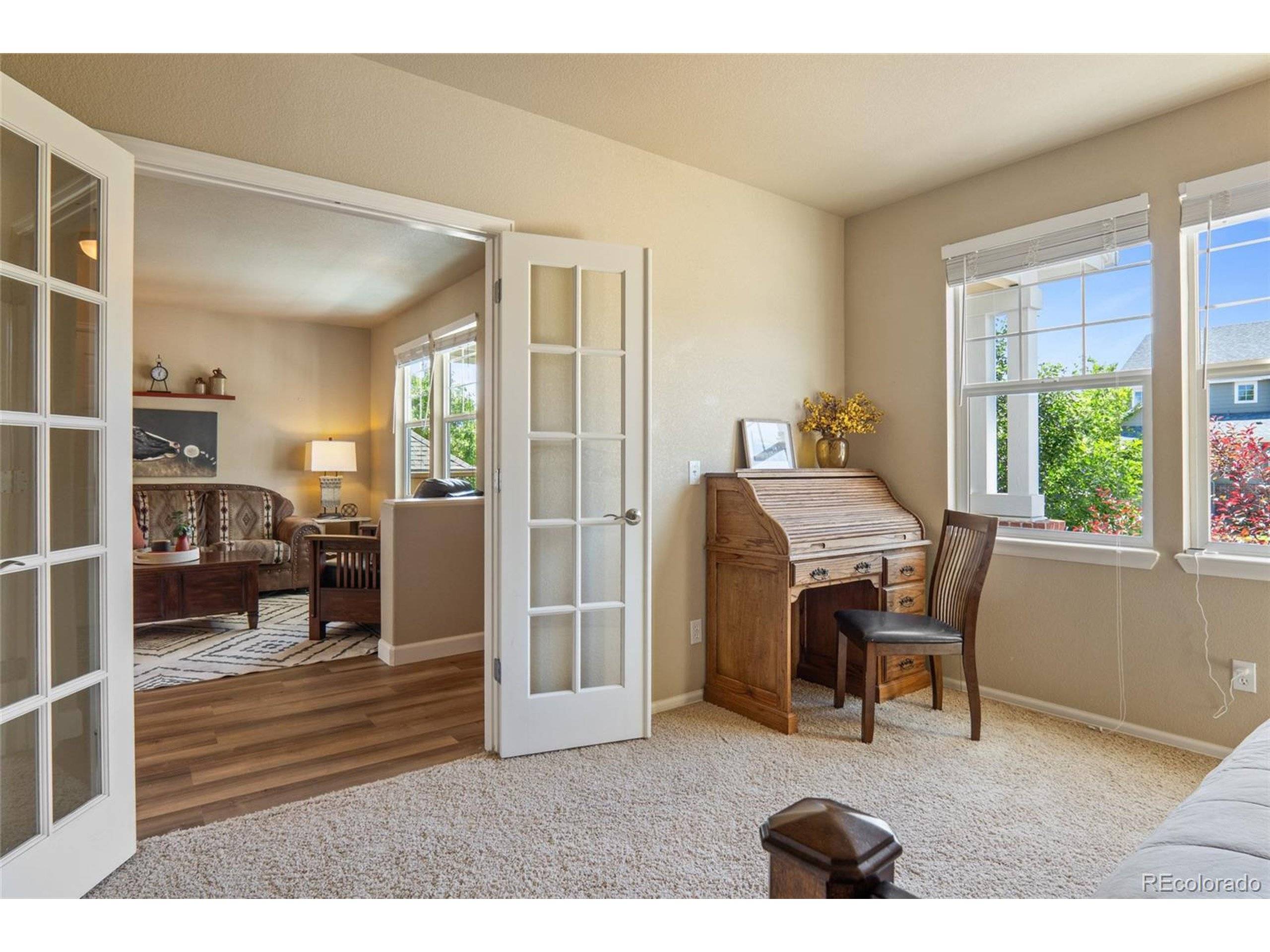5 Beds
4 Baths
3,188 SqFt
5 Beds
4 Baths
3,188 SqFt
Key Details
Property Type Single Family Home
Sub Type Residential-Detached
Listing Status Coming Soon
Purchase Type For Sale
Square Footage 3,188 sqft
Subdivision Terrain
MLS Listing ID 4168125
Style Contemporary/Modern
Bedrooms 5
Full Baths 3
Half Baths 1
HOA Fees $274/qua
HOA Y/N true
Abv Grd Liv Area 3,188
Year Built 2007
Annual Tax Amount $5,522
Lot Size 8,712 Sqft
Acres 0.2
Property Sub-Type Residential-Detached
Source REcolorado
Property Description
The expansive primary suite is a true retreat, complete with a large attached flex space ideal for a home office, nursery, workout area, or relaxation room. The updated kitchen boasts granite tile countertops, a generous coffee bar, and flows seamlessly into the cozy family room with a built-in bar-ideal for entertaining and everyday living.
Upgrades include all-new luxury vinyl plank flooring throughout the main level, offering durability and modern style. The spacious 4-car tandem garage provides ample storage for vehicles, tools, and recreational gear. Step outside to enjoy the private backyard with mature trees and a large patio-perfect for summer barbecues and outdoor gatherings. A welcoming front porch adds to this home's curb appeal.
Located just minutes from downtown Castle Rock, top-rated Douglas County schools, parks, hiking and biking trails, dog parks, and with quick access to I-25, this home is perfectly positioned for convenience and lifestyle. Don't miss this incredible opportunity to own a home in one of Castle Rock's most sought-after communities.
Please see the virtual tour and floor plans at https://view.spiro.media/2192_paint_pony_cir-7405
Location
State CO
County Douglas
Community Clubhouse, Tennis Court(S), Hot Tub, Pool, Playground, Park, Hiking/Biking Trails
Area Metro Denver
Rooms
Basement Unfinished
Primary Bedroom Level Upper
Bedroom 2 Main
Bedroom 3 Upper
Bedroom 4 Upper
Bedroom 5 Upper
Interior
Interior Features Walk-In Closet(s), Loft
Heating Forced Air
Cooling Room Air Conditioner
Fireplaces Type Family/Recreation Room Fireplace, Single Fireplace
Fireplace true
Appliance Double Oven, Dishwasher, Bar Fridge, Washer, Dryer, Microwave
Exterior
Garage Spaces 4.0
Fence Fenced
Community Features Clubhouse, Tennis Court(s), Hot Tub, Pool, Playground, Park, Hiking/Biking Trails
Roof Type Composition
Street Surface Paved
Porch Patio
Building
Story 2
Foundation Slab
Sewer City Sewer, Public Sewer
Water City Water
Level or Stories Two
Structure Type Wood/Frame
New Construction false
Schools
Elementary Schools Sage Canyon
Middle Schools Mesa
High Schools Douglas County
School District Douglas Re-1
Others
HOA Fee Include Trash,Snow Removal
Senior Community false
SqFt Source Assessor
Special Listing Condition Private Owner
Virtual Tour https://view.spiro.media/2192_paint_pony_cir-7405

"My job is to find and attract mastery-based agents to the office, protect the culture, and make sure everyone is happy! "






