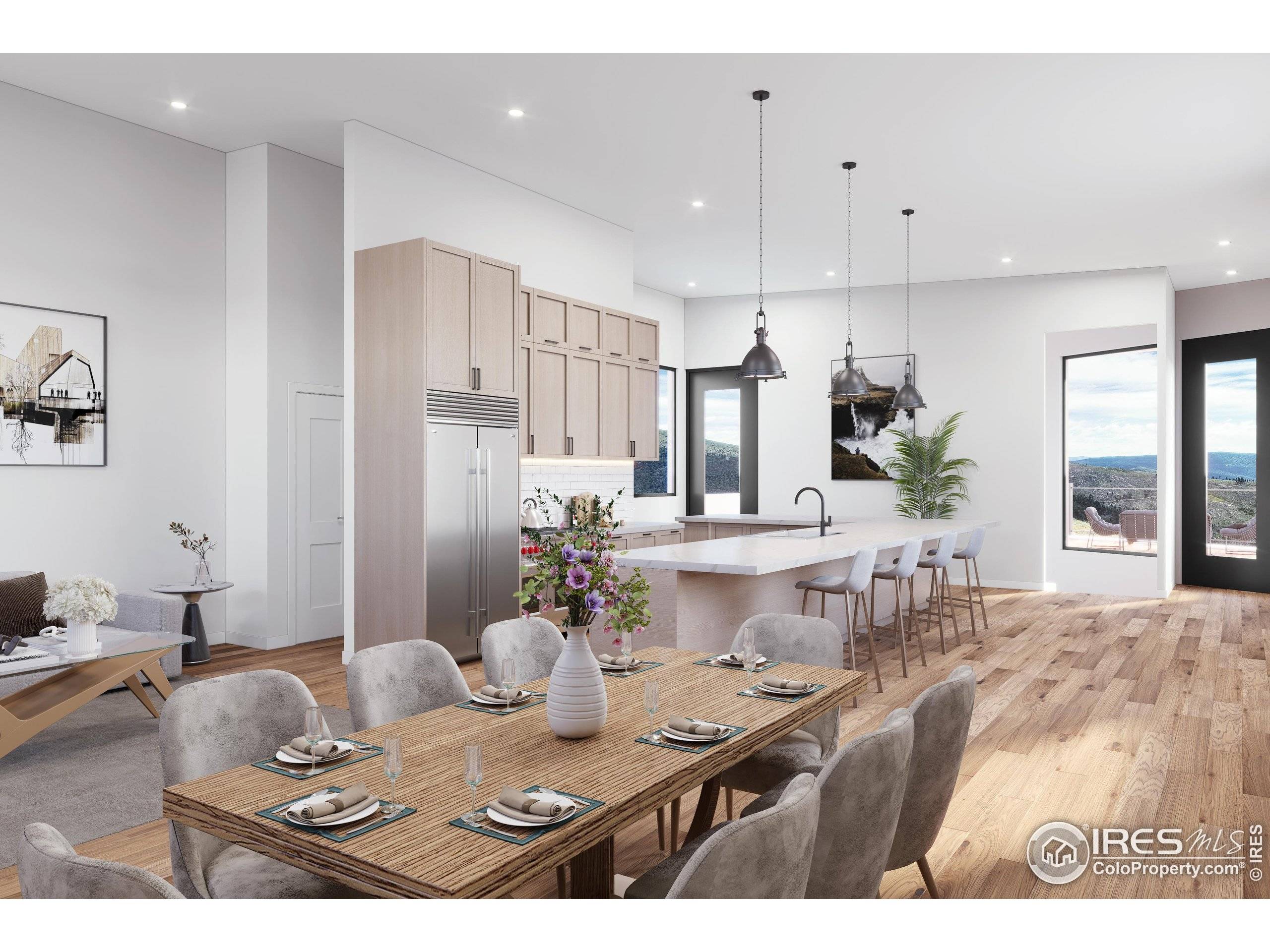3 Beds
4 Baths
4,600 SqFt
3 Beds
4 Baths
4,600 SqFt
Key Details
Property Type Single Family Home
Sub Type Residential-Detached
Listing Status Active
Purchase Type For Sale
Square Footage 4,600 sqft
Subdivision Gold Hill Area
MLS Listing ID 1036826
Style Contemporary/Modern
Bedrooms 3
Full Baths 3
Three Quarter Bath 1
HOA Y/N false
Abv Grd Liv Area 3,000
Year Built 2025
Annual Tax Amount $10,073
Lot Size 30.720 Acres
Acres 30.72
Property Sub-Type Residential-Detached
Source IRES MLS
Property Description
Location
State CO
County Boulder
Area Suburban Mountains
Zoning F
Direction From Broadway: Take Hwy 119 2.8 miles to Fourmile Canyon Dr. Turn Right. Follow for 4.9 miles. Turn right onto Gold Run Rd. Follow for 3.1 miles. Turn left onto Chicken Hill Rd/Rim Rd. In .5 miles turn Right onto Shining Star Trl. Follow for .4 miles. You will pass a gray house on the left. The driveway 300 Shining Star Trl is just before the marker for 330 Shining Star Trl
Rooms
Basement Full, Partially Finished, Walk-Out Access
Primary Bedroom Level Main
Master Bedroom 16x18
Bedroom 2 Upper 12x13
Bedroom 3 Upper 12x13
Dining Room Wood Floor
Kitchen Wood Floor
Interior
Interior Features Study Area
Heating Forced Air
Cooling Central Air
Fireplaces Type Gas
Fireplace true
Window Features Window Coverings
Laundry Main Level
Exterior
Exterior Feature Balcony
Garage Spaces 2.0
Utilities Available Electricity Available
View Mountain(s), Foothills View, Plains View, City
Roof Type Composition
Present Use Horses
Street Surface Dirt
Porch Patio, Deck
Building
Lot Description Sloped, Rock Outcropping
Story 2
Sewer Septic
Water Well, Well
Level or Stories Two
Structure Type Wood/Frame
New Construction true
Schools
Elementary Schools Flatirons
Middle Schools Casey
High Schools Boulder
School District Boulder Valley Dist Re2
Others
Senior Community false
Tax ID R0027665
SqFt Source Other
Special Listing Condition Private Owner

"My job is to find and attract mastery-based agents to the office, protect the culture, and make sure everyone is happy! "






