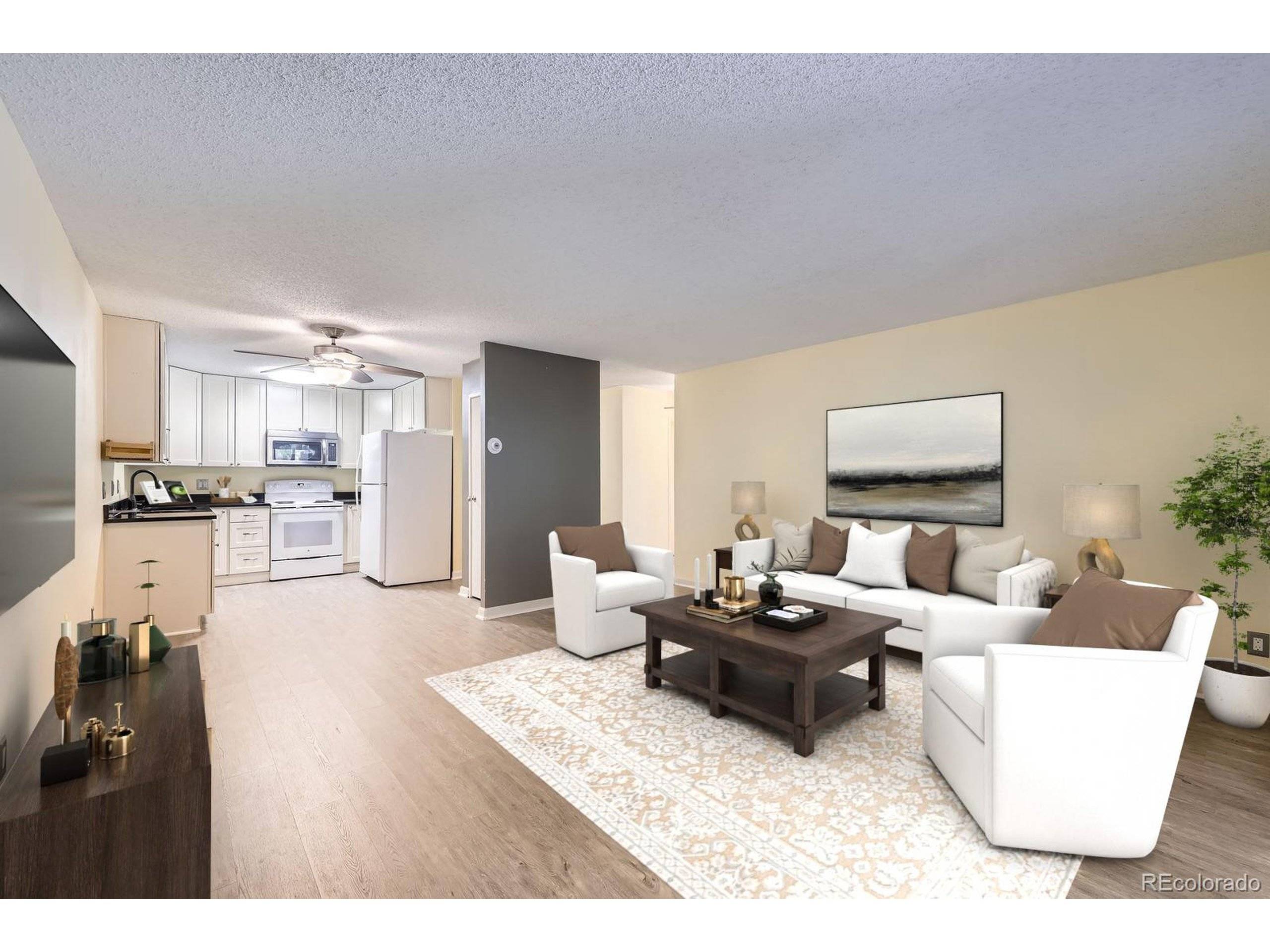2 Beds
1 Bath
930 SqFt
2 Beds
1 Bath
930 SqFt
Key Details
Property Type Townhouse
Sub Type Attached Dwelling
Listing Status Active
Purchase Type For Sale
Square Footage 930 sqft
Subdivision Heather Gardens
MLS Listing ID 6716703
Style Ranch
Bedrooms 2
Full Baths 1
HOA Fees $554/mo
HOA Y/N true
Abv Grd Liv Area 930
Year Built 1973
Annual Tax Amount $1,126
Property Sub-Type Attached Dwelling
Source REcolorado
Property Description
This home qualifies for the community reinvestment act providing 1.75% of the loan amount as a credit towards buyer's closing costs, pre-paids and discount points. Contact listing agent for more details. Close to highway access, public transportation, Cherry Creek State Park, as well as the DTC. Updated unit with LVP flooring, newer kitchen cabinets, lighting, closet system, and walk in bathroom tub. Enclosed lanai, plenty of storage, and a reserved covered space round out the great features of this turn-key condo.
Location
State CO
County Arapahoe
Community Clubhouse, Pool, Fitness Center, Elevator
Area Metro Denver
Rooms
Primary Bedroom Level Main
Bedroom 2 Main
Interior
Heating Hot Water, Baseboard
Cooling Room Air Conditioner
Appliance Dishwasher, Refrigerator, Microwave
Laundry Common Area
Exterior
Garage Spaces 1.0
Community Features Clubhouse, Pool, Fitness Center, Elevator
Roof Type Other
Building
Story 1
Sewer City Sewer, Public Sewer
Water City Water
Level or Stories One
Structure Type Wood/Frame
New Construction false
Schools
Elementary Schools Polton
Middle Schools Prairie
High Schools Overland
School District Cherry Creek 5
Others
HOA Fee Include Trash,Security,Management,Maintenance Structure,Water/Sewer,Heat,Hazard Insurance
Senior Community true
SqFt Source Assessor
Special Listing Condition Private Owner

"My job is to find and attract mastery-based agents to the office, protect the culture, and make sure everyone is happy! "






