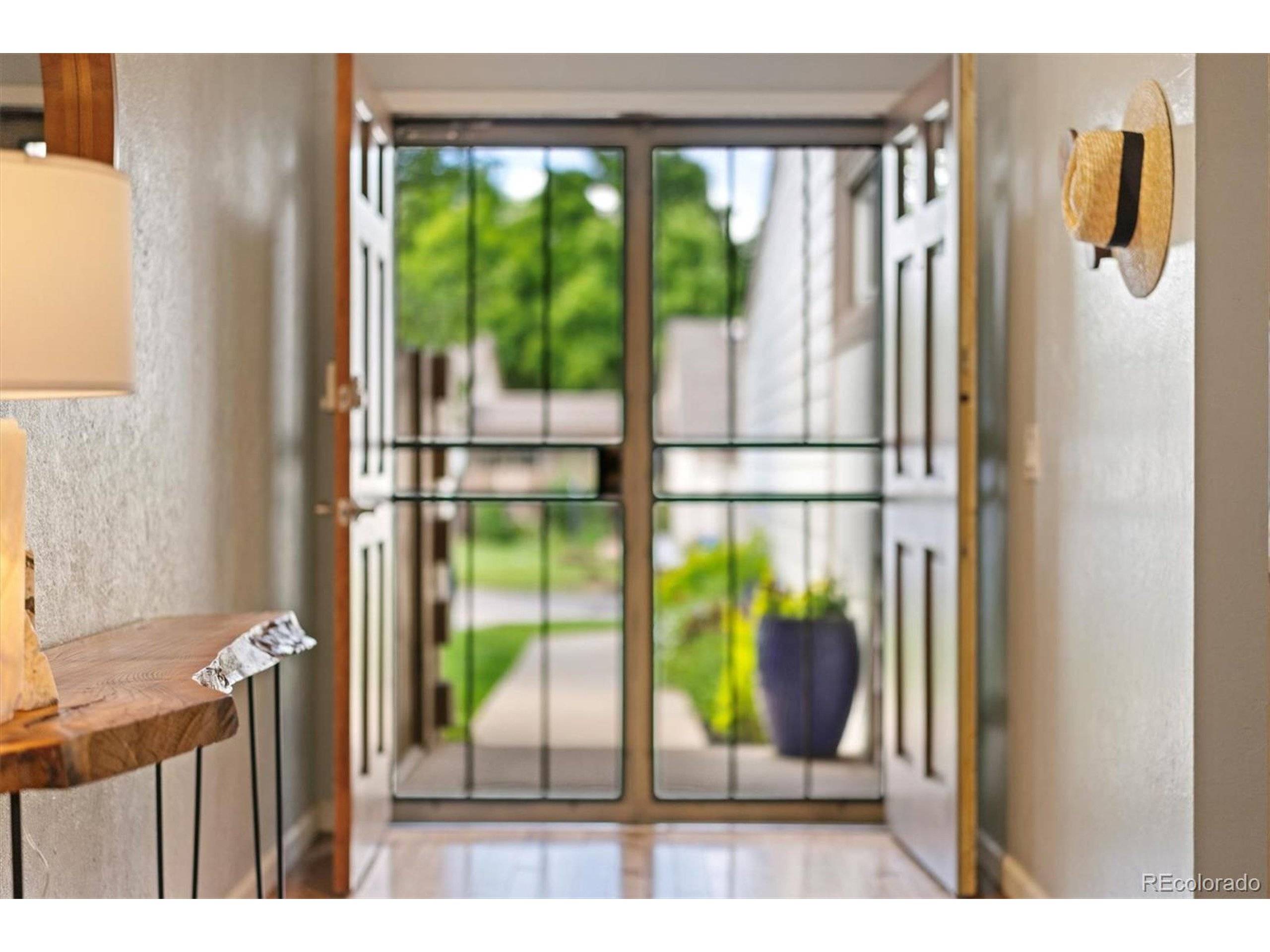3 Beds
3 Baths
2,700 SqFt
3 Beds
3 Baths
2,700 SqFt
Key Details
Property Type Townhouse
Sub Type Attached Dwelling
Listing Status Active
Purchase Type For Sale
Square Footage 2,700 sqft
Subdivision Meadow Creek
MLS Listing ID 7064528
Style Contemporary/Modern,Ranch
Bedrooms 3
Full Baths 2
Three Quarter Bath 1
HOA Fees $540/mo
HOA Y/N true
Abv Grd Liv Area 1,700
Year Built 1973
Annual Tax Amount $2,457
Lot Size 4,356 Sqft
Acres 0.1
Property Sub-Type Attached Dwelling
Source REcolorado
Property Description
home featuring 3-bedrooms, 3-bathrooms and 2,700 square feet of fully remodeled living space designed for comfort,
elegance, and connection to nature. Set against the backdrop of a serene pond teeming with birdlife, this one-of-a-kind
property blends luxury upgrades with peaceful surroundings. The HOA takes care of everything including: exterior building insurance, lawn care, snow
shoveling, roof, paint and siding, trash/recycling, water, and private road maintenance. Inside, you'll find two spacious living areas,
an atrium with a soothing water feature, and quartz countertops throughout-from the kitchen to every bathroom-
bringing a sleek, modern aesthetic to every surface. Everything in the home has been remodeled, with thoughtful details
and premium finishes at every turn. Natural light floods the home through multiple skylights and vaulted ceilings, while
West Elm lighting fixtures add warmth and contemporary style. The layout is ideal for both everyday living and
entertaining, with seamless flow between the interior and exterior spaces. Step outside to enjoy two expansive decks,
including one very large main covered deck that overlooks the pond. It's an outdoor oasis with piped-in natural gas for easy
grilling, and plenty of space for relaxing or hosting.
Key features include: New furnace and A/C (2021) for year-round comfort, Sump pump (2019) and new refrigerator (2023) for peace of mind, Pull-down ladder in the garage providing access to extra storage. Included
in the sale: pegboard in garage, washer and dryer, basement TV, hard-lined natural gas grill, and outdoor swing. This thoughtfully updated home offers a rare opportunity to enjoy modern luxury in a natural setting-a true retreat for those seeking beauty, tranquility, and convenience. Only 15 minutes to downtown Denver and 1 hour to the mountains!
Location
State CO
County Jefferson
Community Fitness Center
Area Metro Denver
Rooms
Basement Full, Partially Finished, Crawl Space, Sump Pump
Primary Bedroom Level Main
Bedroom 2 Main
Bedroom 3 Basement
Interior
Interior Features Eat-in Kitchen, Cathedral/Vaulted Ceilings, Open Floorplan, Pantry, Walk-In Closet(s), Kitchen Island
Heating Forced Air, Humidity Control
Cooling Central Air, Ceiling Fan(s)
Fireplaces Type 2+ Fireplaces, Family/Recreation Room Fireplace, Basement
Fireplace true
Window Features Window Coverings,Skylight(s),Double Pane Windows
Appliance Dishwasher, Refrigerator, Washer, Dryer, Disposal
Laundry In Basement
Exterior
Exterior Feature Private Yard, Gas Grill
Garage Spaces 2.0
Community Features Fitness Center
Utilities Available Electricity Available, Cable Available
Waterfront Description Abuts Pond/Lake
Roof Type Composition
Street Surface Paved
Porch Patio, Deck
Building
Lot Description Gutters, Abuts Public Open Space
Faces North
Story 1
Sewer City Sewer, Public Sewer
Water City Water
Level or Stories One
Structure Type Wood/Frame,Brick/Brick Veneer,Composition Siding,Concrete
New Construction false
Schools
Elementary Schools Lumberg
Middle Schools Jefferson
High Schools Jefferson
School District Jefferson County R-1
Others
HOA Fee Include Trash,Snow Removal,Maintenance Structure,Water/Sewer,Hazard Insurance
Senior Community false
SqFt Source Assessor
Special Listing Condition Private Owner
Virtual Tour https://order.sotanda.com/6305-W-6th-Ave-c-12

"My job is to find and attract mastery-based agents to the office, protect the culture, and make sure everyone is happy! "






